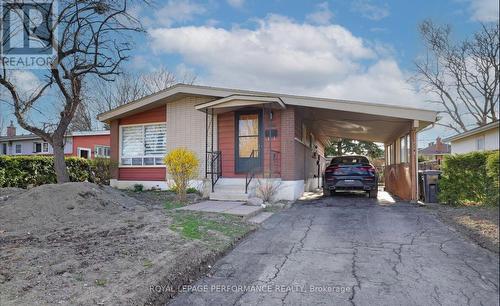



Maureen Yates, Sales Representative




Maureen Yates, Sales Representative

Phone: 613.238.2801
Fax:
613.238.4583
Mobile: 613.898.6461

165
Pretoria
AVENUE
Ottawa,
ON
K1S 1X1
| Neighbourhood: | 3703 - Elmvale Acres/Urbandale |
| Lot Frontage: | 52.0 Feet |
| Lot Depth: | 100.0 Feet |
| Lot Size: | 52 x 100 FT ; 0 |
| No. of Parking Spaces: | 1 |
| Bedrooms: | 2 |
| Bathrooms (Total): | 1 |
| Amenities Nearby: | Park , Public Transit , Schools , Hospital |
| Features: | Carpet Free |
| Ownership Type: | Freehold |
| Parking Type: | Carport , Garage |
| Property Type: | Single Family |
| Sewer: | Sanitary sewer |
| Amenities: | Separate Hydro Meters |
| Basement Development: | Finished |
| Basement Type: | Full |
| Building Type: | House |
| Construction Style - Attachment: | Detached |
| Exterior Finish: | Brick |
| Foundation Type: | Poured Concrete |
| Heating Fuel: | Electric |
| Heating Type: | Baseboard heaters |